The shop remodel has kicked off. After cleaning out most of 16 years of krep we were able to get the wiring done. No pictures of that. I'm sure everybody has seen wiring run through studs and into boxes. Next up was getting the service (100 amp) run from the house to the shop and the airline from the shop back to car port. I thought I had taken pictures of the conduit being laid in the trench but apparently not.
Anyway, the forms got put in on Wednesday
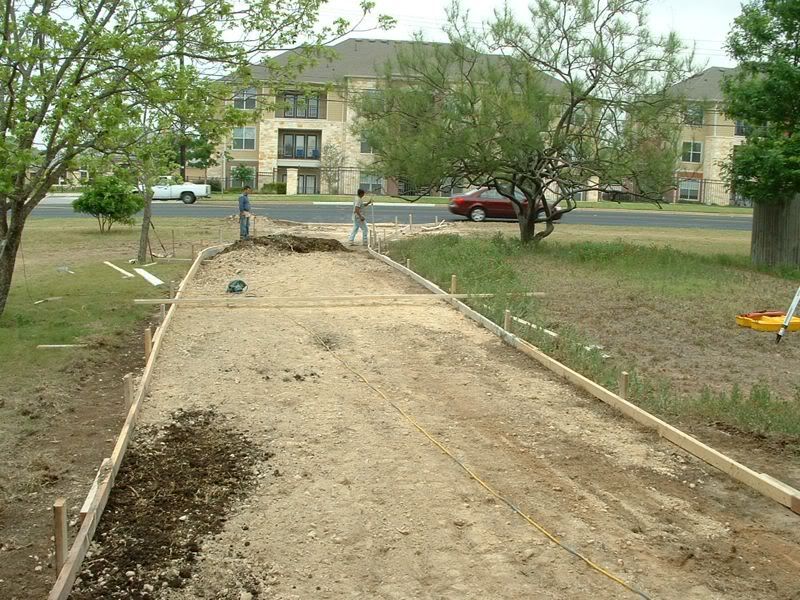
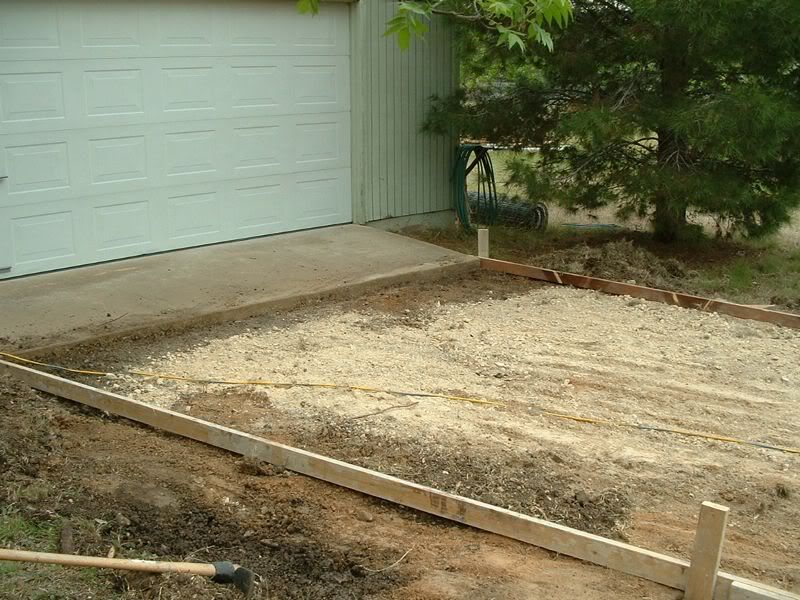
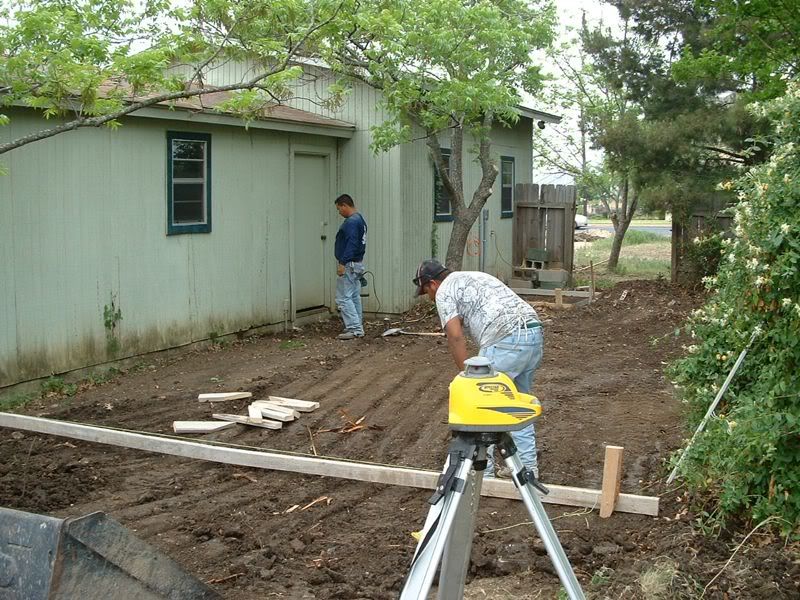
and the concrete was poured on Thursday.
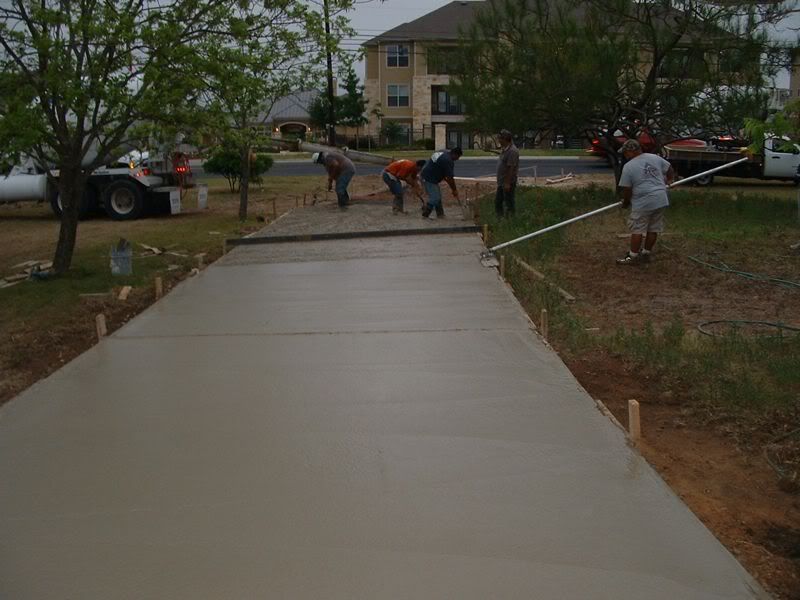
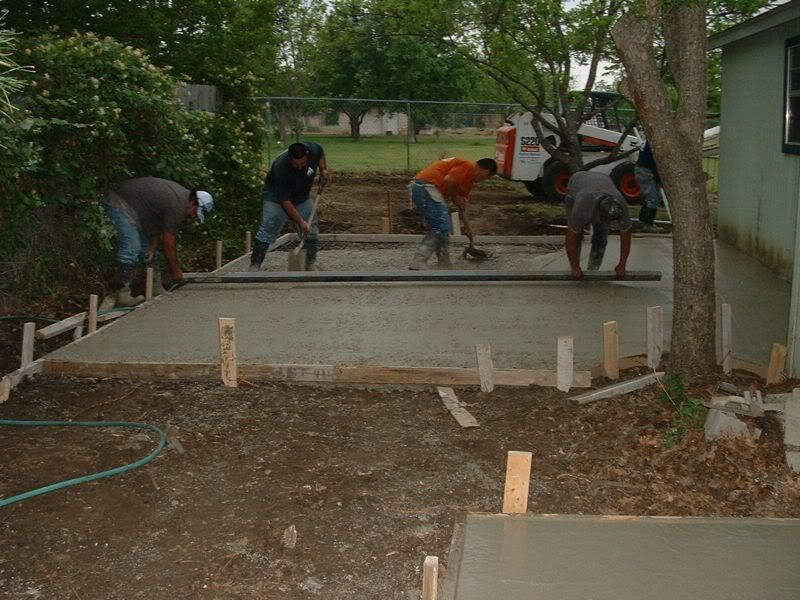
As you can see we're also putting in a driveway from the street to the shop.
If you're in the North Austin/Round Rock area and need some concrete work done let me know, I've got just the guys.
There's going to be a shed type bump out added to outside of the shop to house the air compressor and a dust collection system.
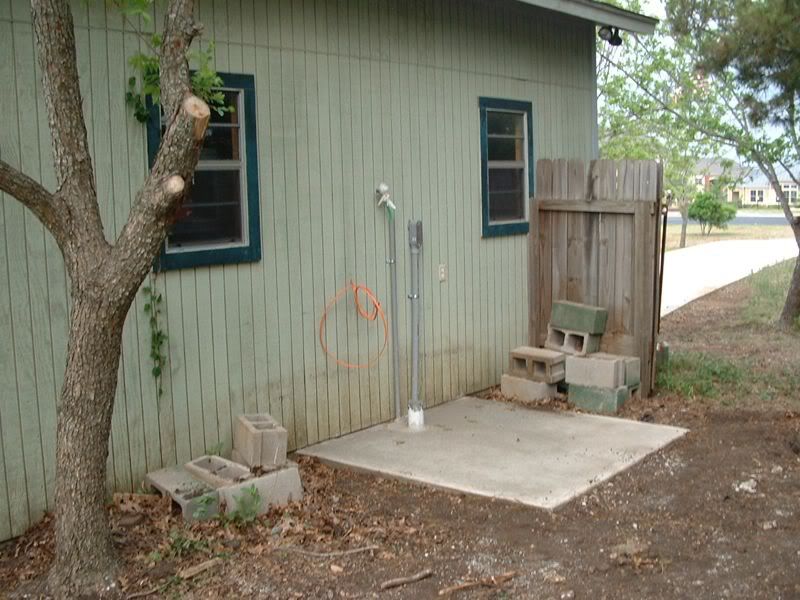
The plan is to frame this out, dry it in, roof it and then store most of the stuff still in the shop so it can easily be insulated and sheetrocked without too much stuff in the way.
This slab
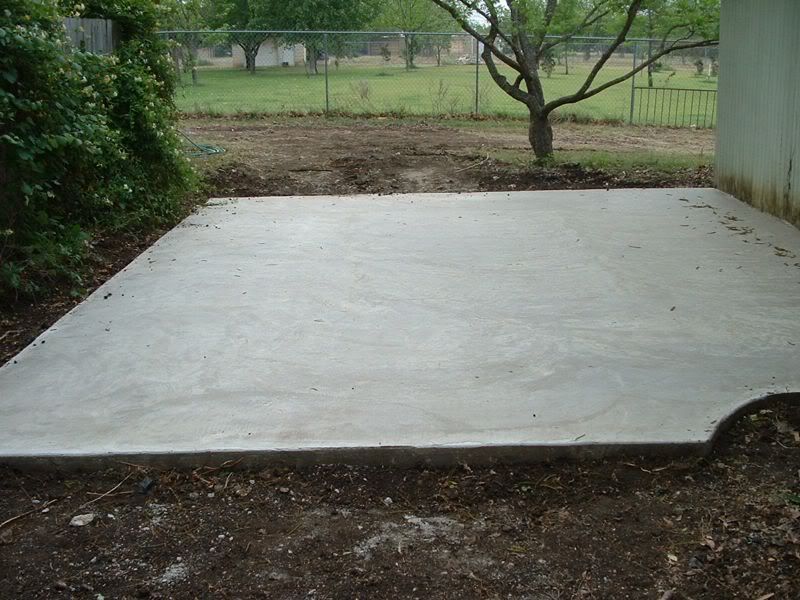
will eventually have an approx. 10'x10' shed for the lawn tractor/trailer and tiller. Should also be enough room to hold wood and metal materials so I don't have to house them in the shop. The slab is about 24'x24' so I'll also have enough room to do outside stuff like casting (if I ever get to that point).
It's coming along. Hope to have it all done sometime this Summer or in the Fall.
-Charles